Moonee Ponds
All rights reserved, Matthews Agency 2025
Design byLBD Studios+ Atollon
Moonee Ponds
4 bed. 2 bath. 3 car. 1088sqm
$2,675,000
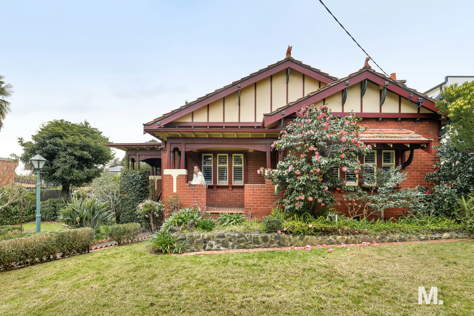
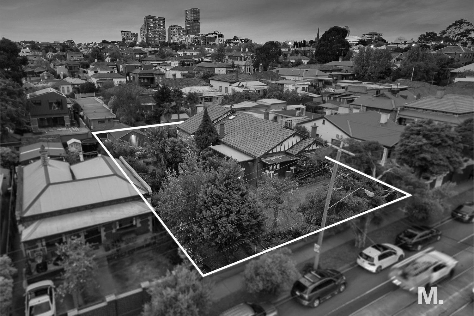
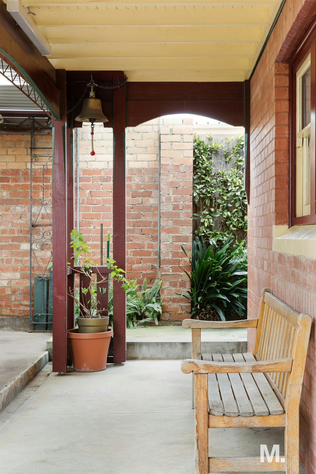
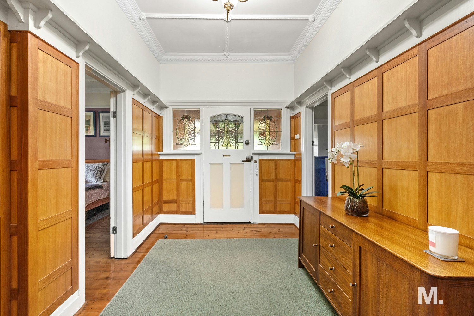
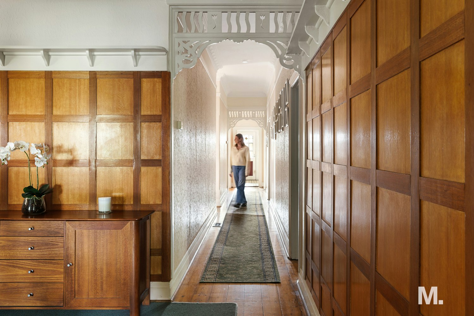
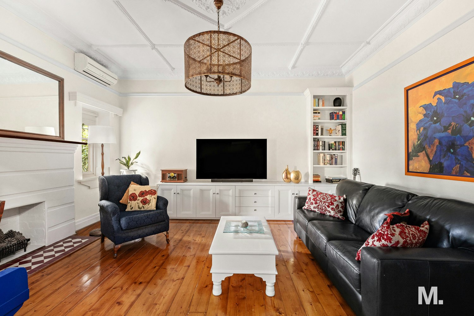
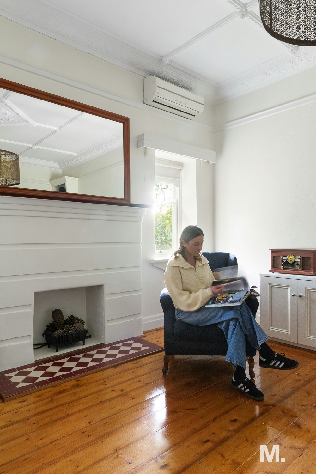
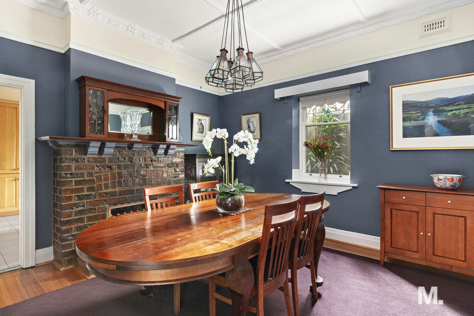
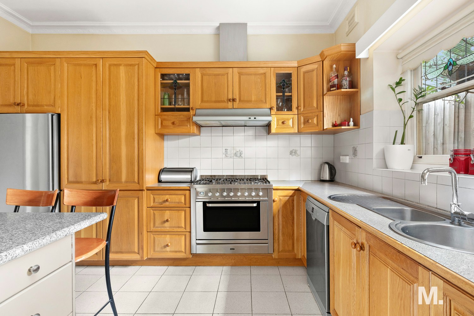
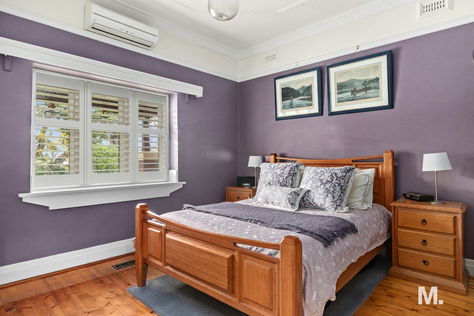
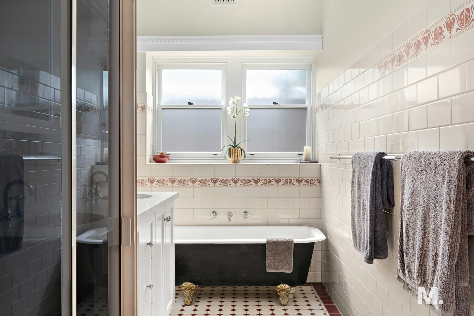
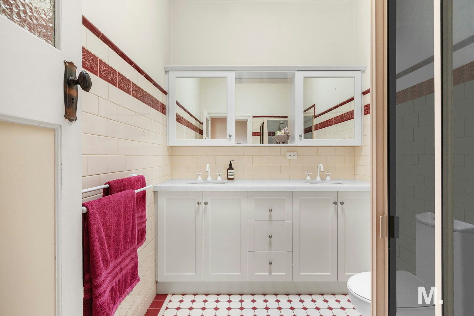
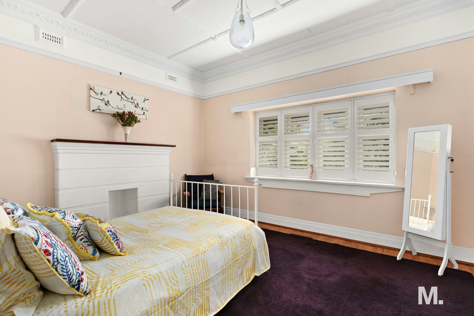
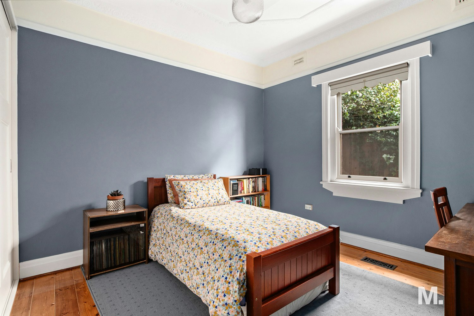
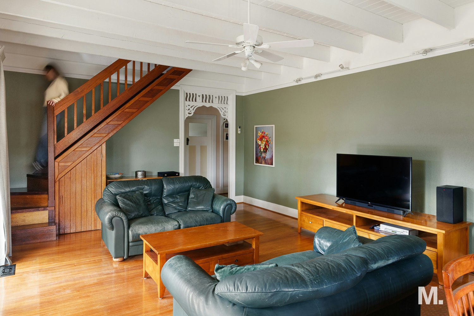
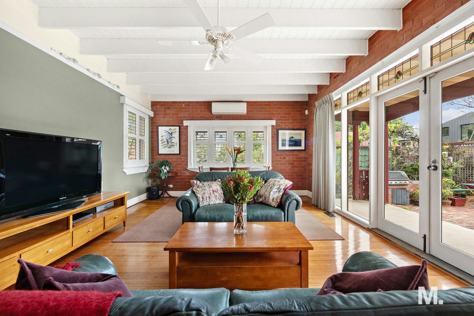
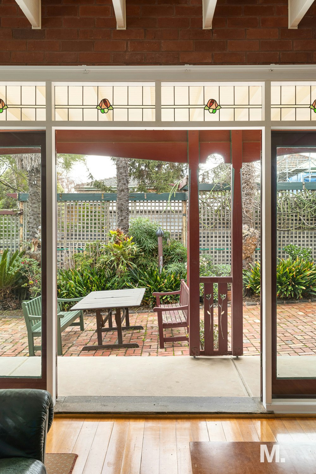
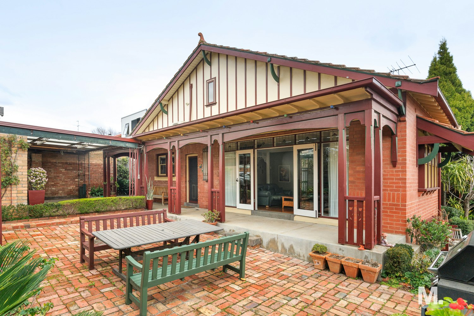
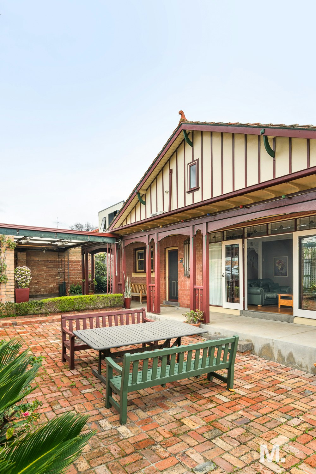
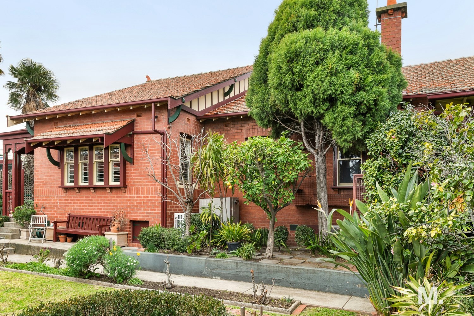
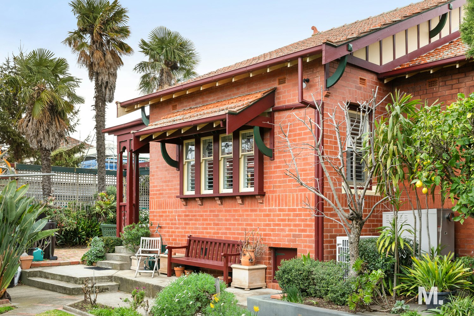
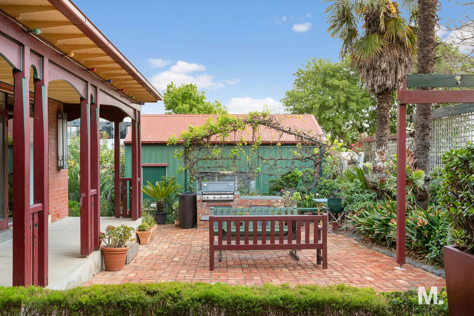
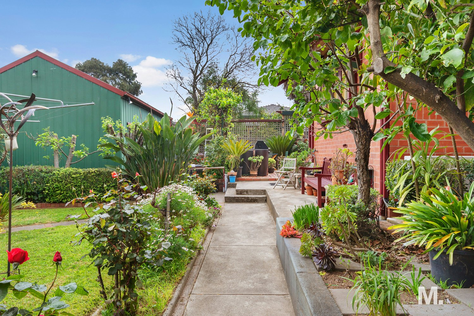
Moonee Ponds
HERE'S 1088 REASONS THIS HOME'S AN IMPRESSIVE STANDOUT.
WELCOME HOME
There's elegance. There's grandeur. And then there's this - a resplendent combination of both on a huge 1088sqm (approx) allotment. It's set well back from the street. It's surrounded by established gardens. And the floorplan has been previously expanded outwards and upwards delivering an inner-urban family sanctuary that really is beyond compare. It also offers easy access to the great things Moonee Ponds and Ascot Vale have to offer including eats, drinks, shops, schools and enviable transport connections.
THESE ARE YOUR NEIGHBOURS
COFFEE – No.19, phatMilk, Locale 542
EAT - Chiba, Esca Grill, bar libretto
TREAT - Brunetti, Happy Eats Gelato, Mister Nice Guy's Bakeshop
DRINK – The Anglers Tavern, Penny Young, Union Hotel
WELLNESS - Beyond Rest, Flow Lab, Feeling Smooth
THE FINER POINTS
| Grand entrance foyer | Three main bedrooms with built-in robes | Study/fourth bedroom | Two bathrooms both with stone-top double vanities | Formal lounge | Formal dining room | Rumpus/retreat (upstairs) | Spacious rear living area | Kitchen/meals with timber cabinetry | Granite-top island bench | Ilve 900mm oven | Bosch dishwasher | Large laundry | Ducted heating | Split-system air conditioning | High ornate ceilings | Lead-light windows | Solid timber floors | Alarm system | Plantation shutters | North-facing backyard with brick-paved entertaining area | Wide side yard with delightful gardens | Double carport and oversized single garage/workshop (both remote-control) accessed via the wide rear ROW |
FINAL WORD
This period showpiece isn't just grand. It's epic.
4 bed. 2 bath. 3 car. 1088sqm
$2,675,000
Floorplan.
Virtual Tour.
John Matthews
0433 325 238

David Hutchinson
0413 559 093
Moonee Ponds