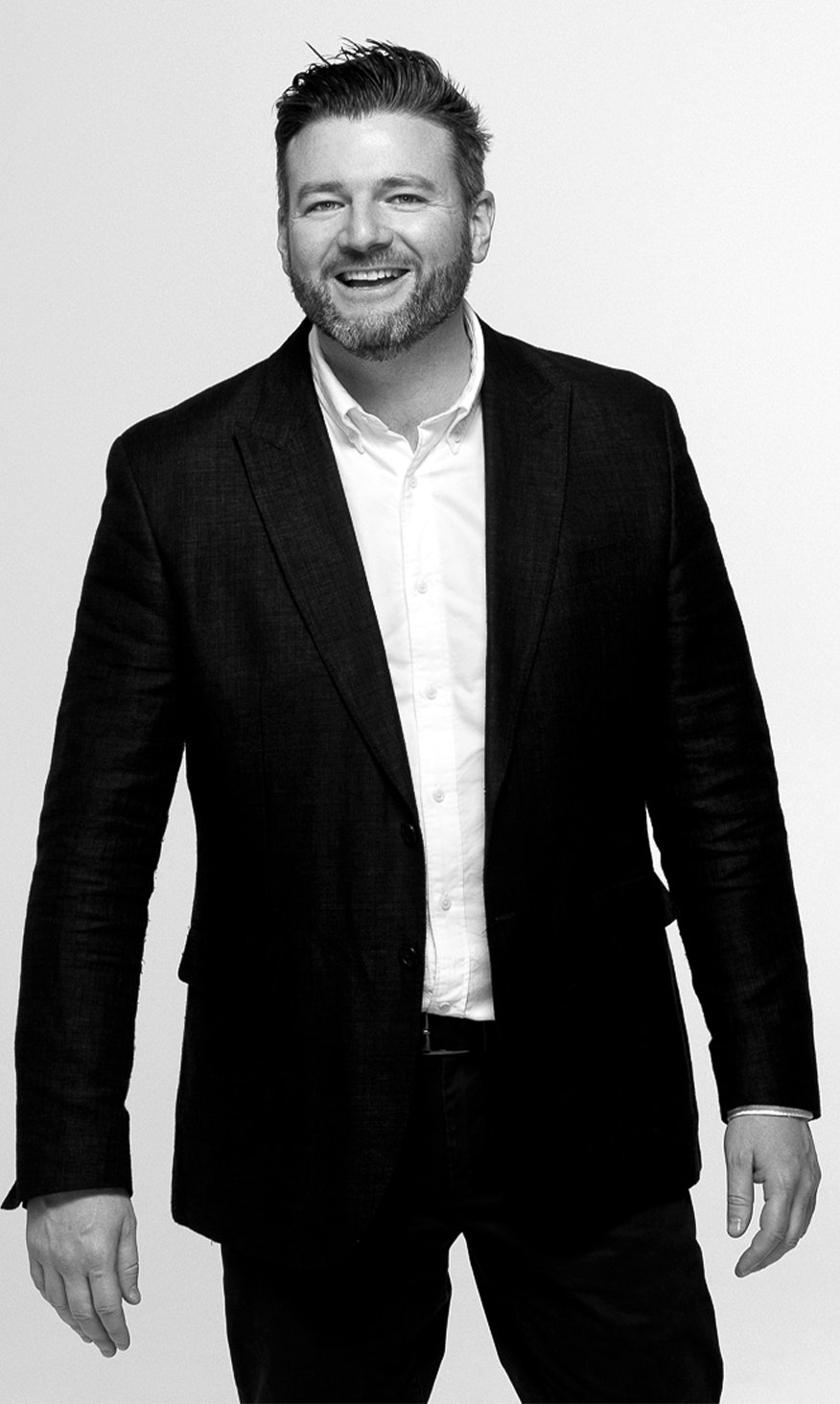Moonee Ponds
All rights reserved, Matthews Agency 2025
Design byLBD Studios+ Atollon
23 Wendover Crescent
Hillside
6 bed. 4 bath. 6 car. 1714sqm
$2,200,000
























Hillside
WELLNESS, LUXURY, AND LIFESTYLE - ALL IN ONE EXTRAORDINARY HOME.
WELCOME HOME
Four words: This. Home. Is. Amazing. Architect-designed and utterly unique, this 77-square masterpiece redefines modern living. Set on approx. 1714sqm in a private cul-de-sac beside a tranquil conservation reserve, it's a Hollywood-style showpiece with the peace and privacy of a rural escape - yet only 30 minutes from Melbourne's CBD. Wake up to never-to-be-built-out city views, spend your days in resort-like comfort, and unwind by a pool that feels more like a five-star retreat than a backyard. Every detail has been thoughtfully considered - stunning yet understated, grand yet effortlessly functional. Here, your energy, balance, and well-being will thrive. This is the ultimate lifestyle statement - where luxury, nature, and design meet in perfect harmony. And when you need to pop out for a coffee, groceries, or a little retail therapy, the new Banchory Grove Shopping Centre is just a short, scenic stroll away - close enough for convenience, yet far enough to keep your sanctuary serene.
THESE ARE YOUR NEIGHBOURS
COFFEE - Coffee Town, Baked Since 95, Art De Cafe
EAT – Saige, Arundel Farm Estate, Ruck & Rover
TREAT - San Churro, The Pancake Parlour, Rosà
DRINK - The Sporting Globe, Switch, Miss Caroline
WELLNESS – F45 Training, Strong Pilates, Anytime Fitness
THE FINER POINTS
| Extra-large master bedroom with fully-fitted dressing rooms and ensuite | Second bedroom with ensuite and BIRs | 4 further bedrooms (all with BIRs) | 2 additional bathrooms and powder room | Open-plan living/dining area | Granite-bench kitchen with rubbish chute, Zip tap hot/cold system and butler's pantry | Separate lounge | Retreat | Vast rumpus/entertaining room with its own kitchenette | Dedicated spa room | Large laundry with chute | Excellent storage options throughout | Dumbwaiter | Ducted heating and refrigerated cooling | Additional split-system air conditioners | Alarm, CCTV and video intercom | Blackbutt solid hardwood floors | Ducted vacuum | High ceilings throughout | Lots of natural light | Distinctive cantilevered wrap-around undercover terrace (3 sides of the home) | Alfresco entertaining deck with built-in BBQ | Full-size floodlit tennis court built on a concrete slab | Inground pool | 2 x 10,000L watertanks | Garden irrigation system | 6-car garage | Gated driveway with custom-made gate |
FINAL WORD
Because when you live here, you truly have it all.
6 bed. 4 bath. 6 car. 1714sqm
$2,200,000
Floorplan.
Virtual Tour.
John Matthews
0433 325 238

Rick Langdon
0422 440 877
Hillside