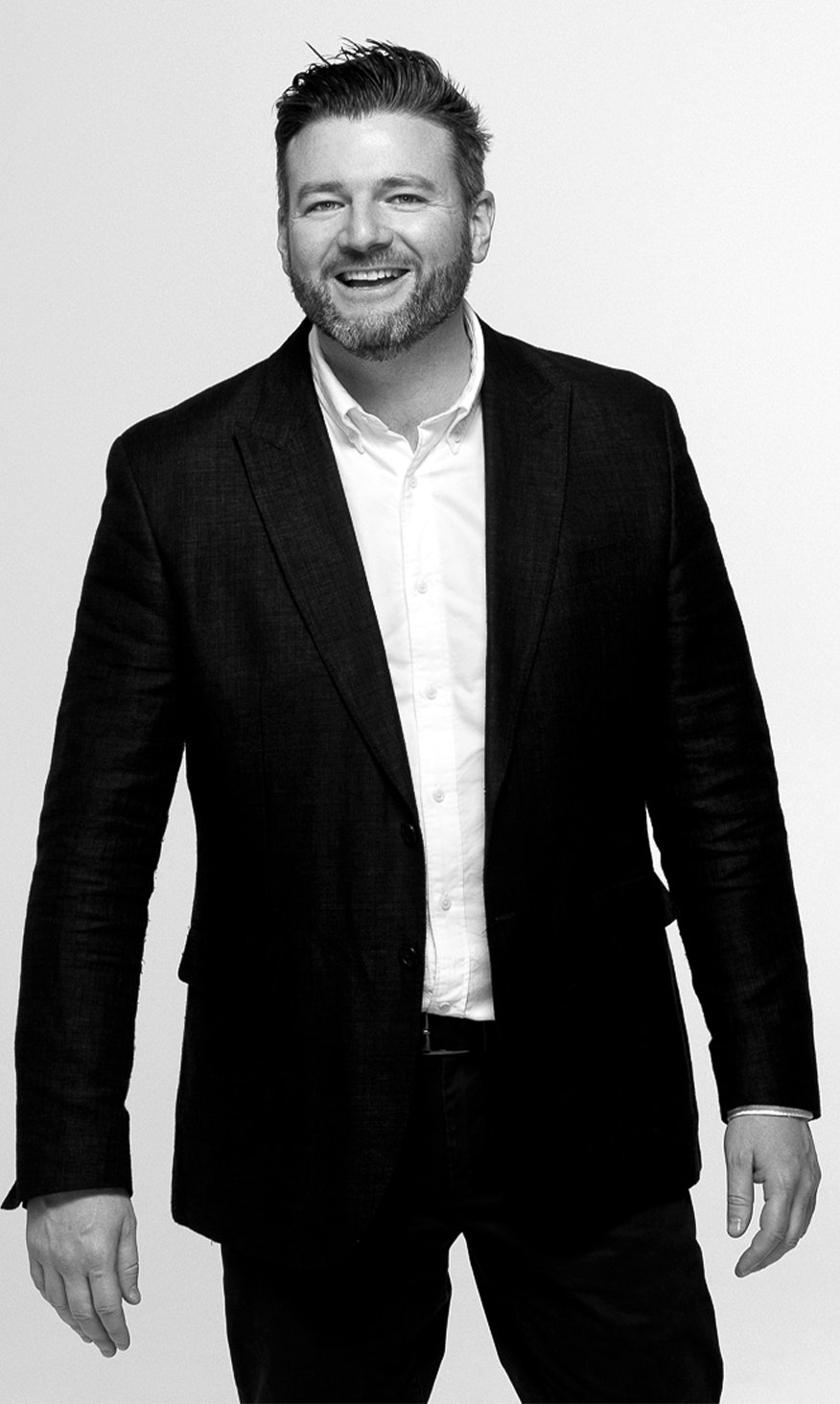Moonee Ponds
All rights reserved, Matthews Agency 2025
Design byLBD Studios+ Atollon
sold
14 Ogilvie Street
Essendon
4 bed. 3 bath. 2 car.
Contact Agent
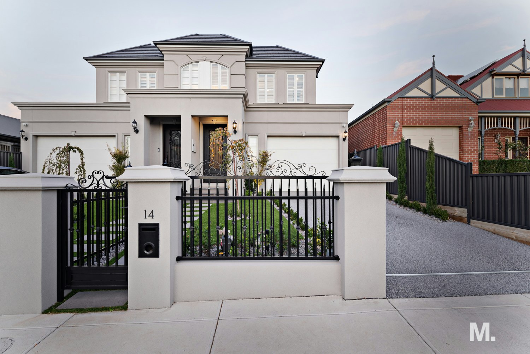
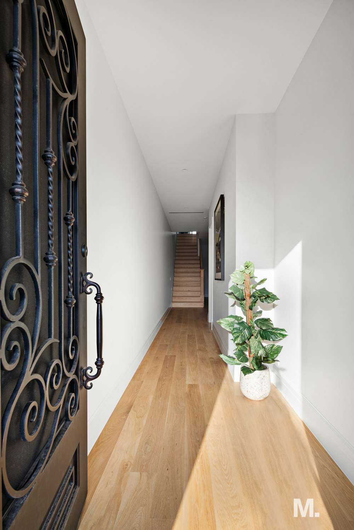
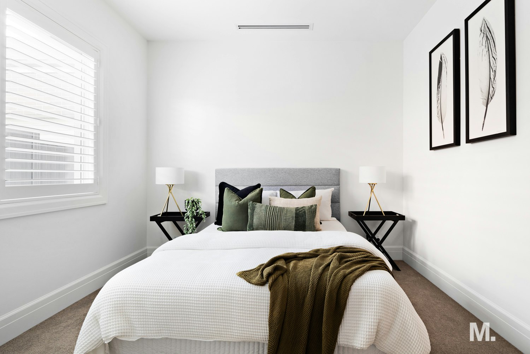
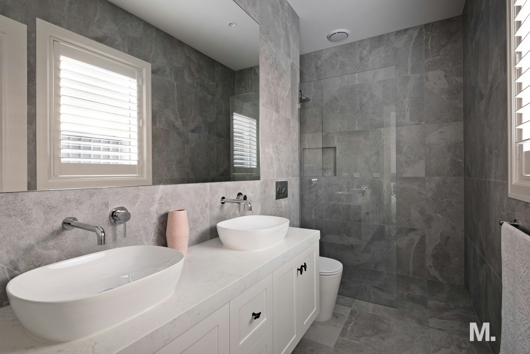
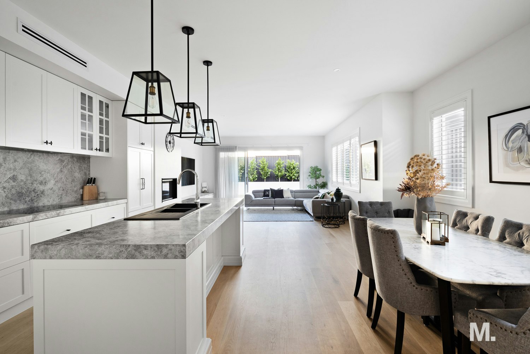
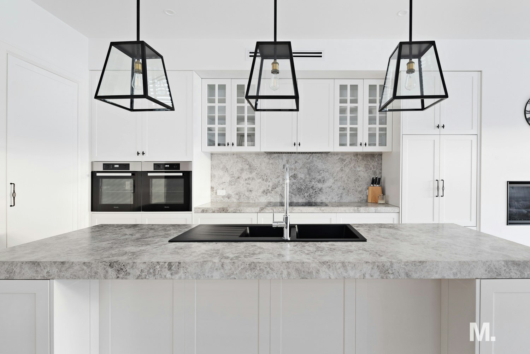
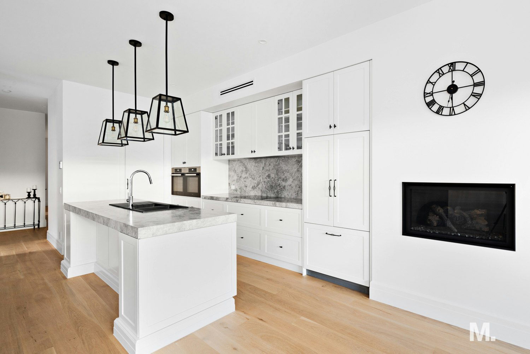
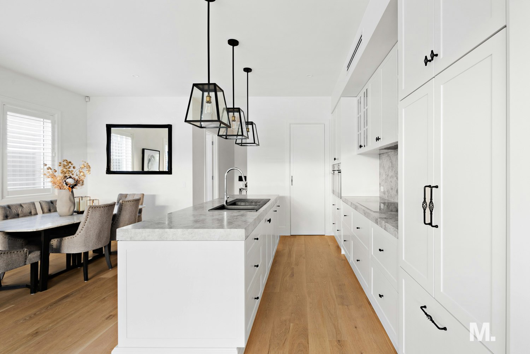
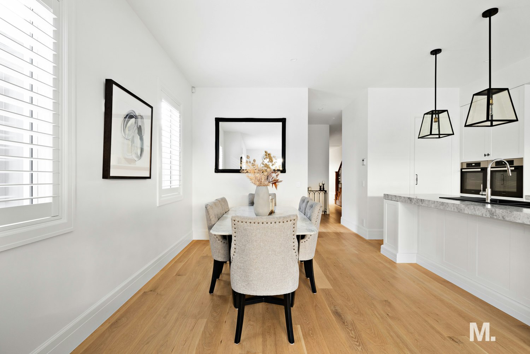
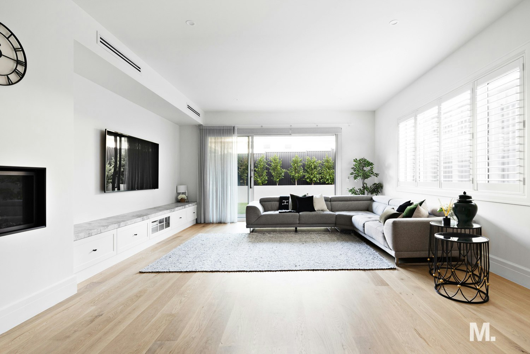
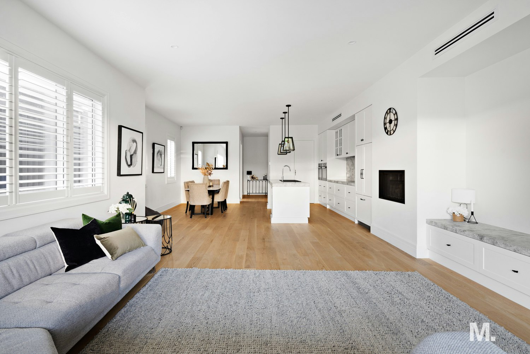
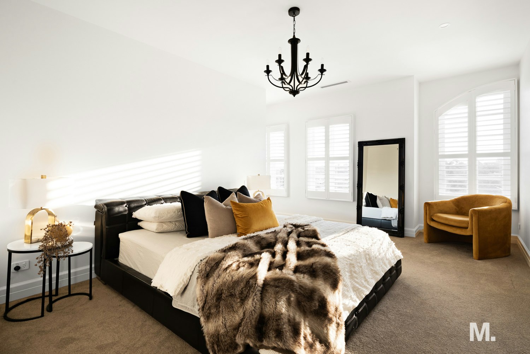
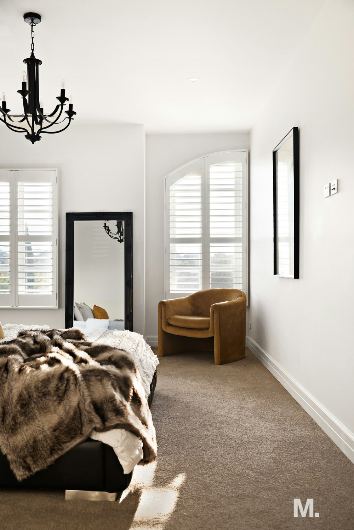
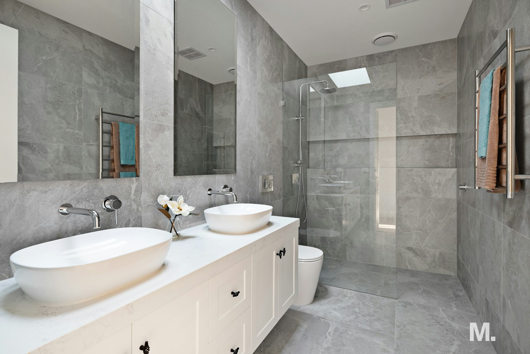
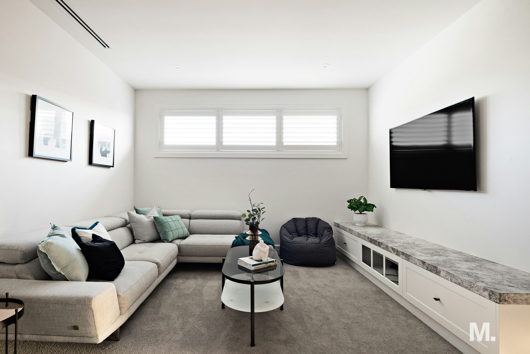
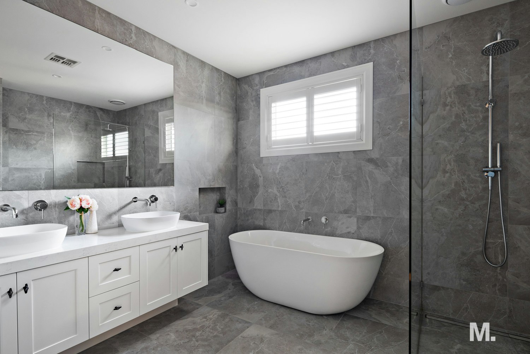
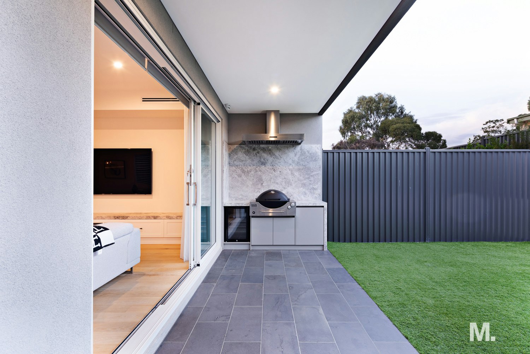
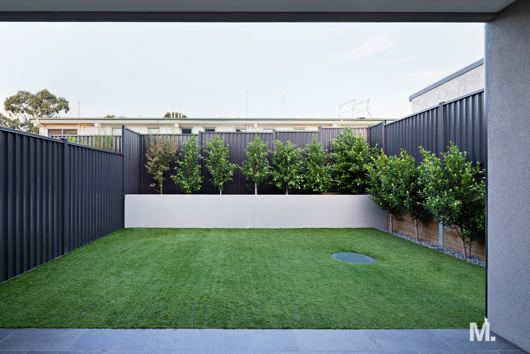
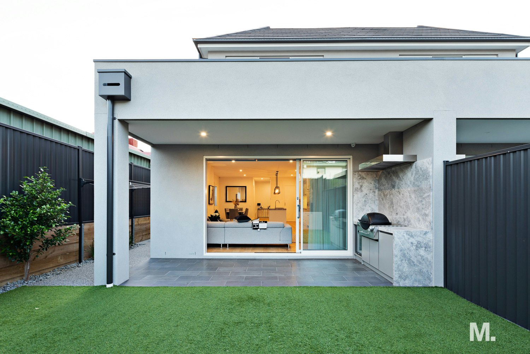
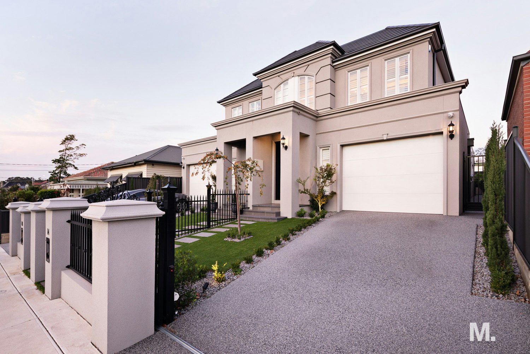
Essendon
ULTIMATE FAMILY LUXURY. IT'S GOT TO BE OGILVIE.
WELCOME HOME
The stunning Georgian-inspired facade and landscaped front garden is a fabulous prelude to what’s in store once you step inside. Only a year old, this architectural showpiece comes with all the bells and whistles along with a brilliant family-focused floorplan and meticulous attention to detail wherever you look. Checklist includes alternate master bedrooms on each level with their own WIR and ensuite, two extra bedrooms (BIRs), main bathroom and two separate powder rooms, plus two fabulous living zones, gourmet kitchen and a list of inclusions as long as your arm.
THESE ARE YOUR NEIGHBOURS
COFFEE - St Rose, Tilba Street Espresso Bar, Pane e Pizzico
EAT - Essendon Hotel, Squires Loft, Demazzi
TREAT - Augustus Gelatery, Parisian Baker, Too Good Bakers
DRINK - Woodstock Pizzicheria, Calmer Cafe, Benny & Me
WELLNESS - Rise Pilates, Natural Harmony, Good Vibes Nutrition
THE FINER POINTS
| Zoned ducted heating/refrigerated cooling | Gas-log fireplace (living area) | Hills alarm system and CCTV | Ring doorbell | Ducted vacuum | American Oak floors | High ceilings throughout | Miele kitchen appliances | Fisher & Paykel integrated fridge/freezer | Plantation shutters | Double-glazed windows | Soft-close cabinetry | Lots of natural light | Family-sized laundry | Excellent storage | Oversized single garage via gated drive (both r/c) | Bluestone-paved alfresco with BBQ kitchen | Private back garden | Underground water tank |
FINAL WORD
It’s got the 3 B’s – big, bold and beautiful, and the 3 L’s – location, location, location.
4 bed. 3 bath. 2 car.
Floorplan.
3D Property Tour.Essendon
