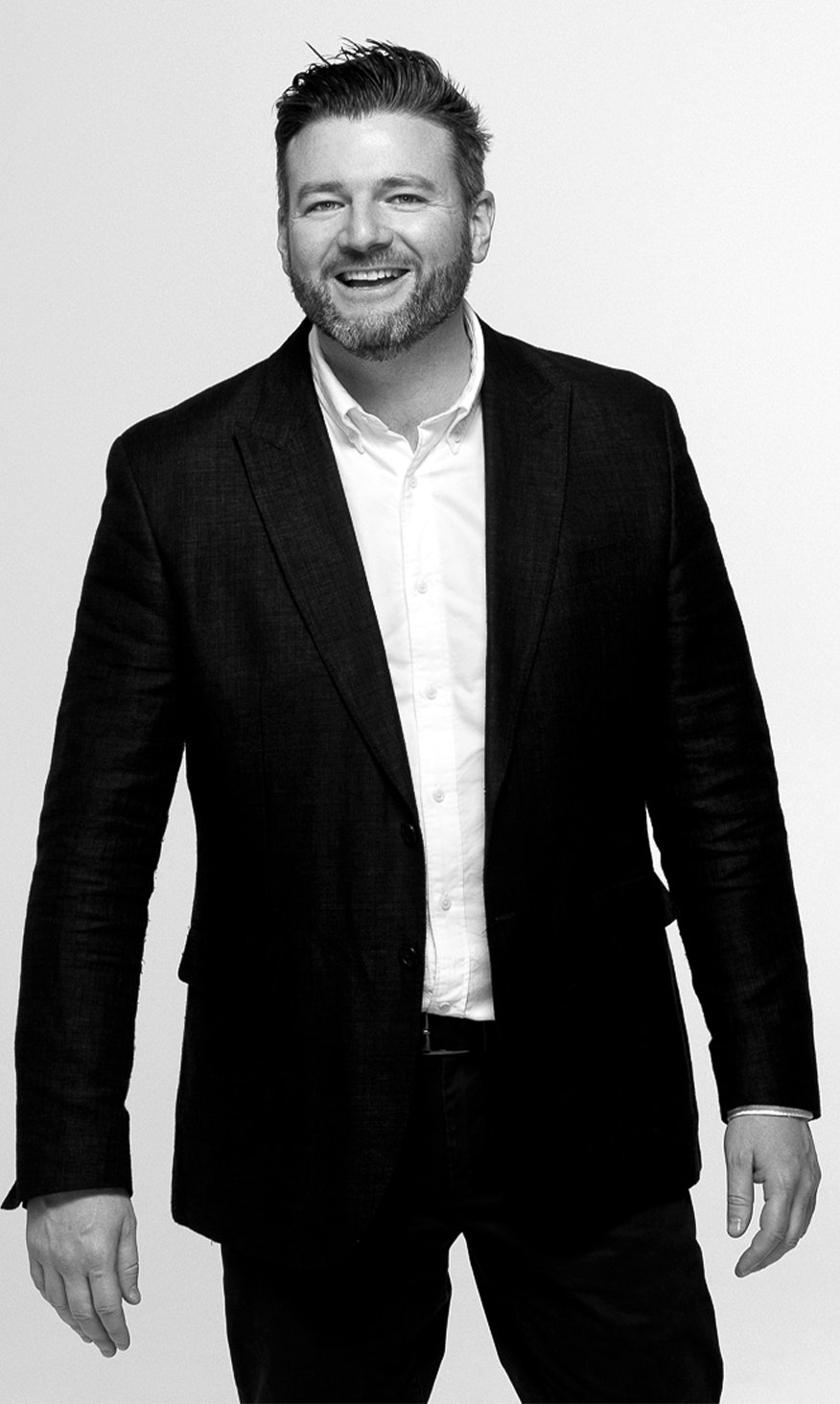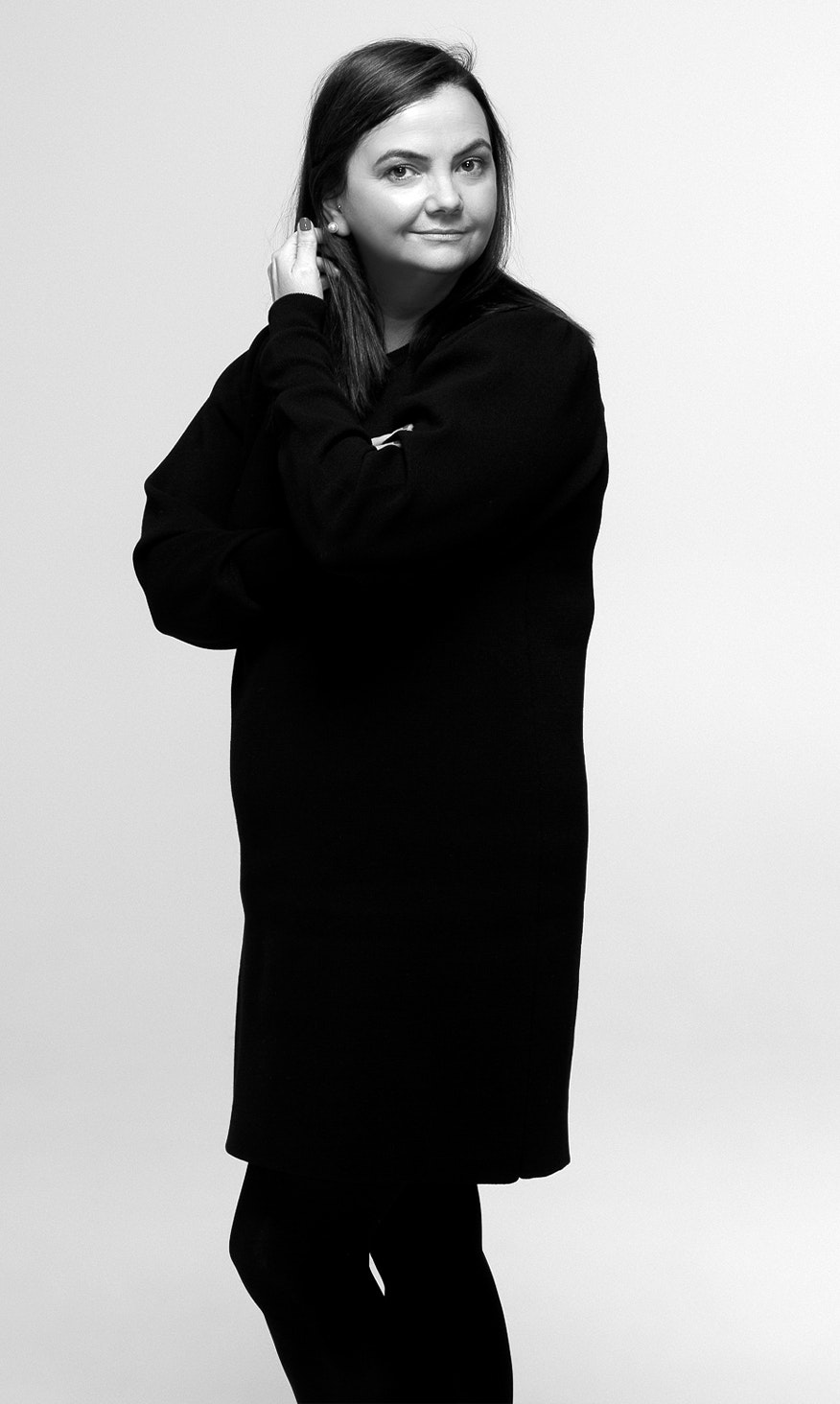Moonee Ponds
All rights reserved, Matthews Agency 2025
Design byLBD Studios+ Atollon
sold
113 Bradshaw Street
Essendon
3 bed. 1 bath. 2 car. 368sqm
Contact Agent











Essendon
NOT JUST A PRETTY PARKSIDE FACE- THERE'S MORE UNDERNEATH!
WELCOME HOME
So much bigger than it looks. This is a full-on family home, with street frontage facing Buckley Park, that has been beautifully renovated - and it's one of only two homes on the block. You've got a versatile double-storey floorplan with a bunch of enhancements throughout, so the inside is high quality and the outside is low-maintenance. Buckley Park itself is a tranquil escape in the urban sprawl, offering green space across the road. And with Keilor Road just around the corner, you've got city-bound trams, morning coffees and everything in between.
THESE ARE YOUR NEIGHBOURS
COFFEE - Mr Hoffman, Aberfeldie Salumeria, St Rose
EAT - Essendon Hotel, Squires Loft, Hugo Dining
TREAT - Augustus Gelatery, Parisian Baker, TOO GOOD BAKERS
DRINK - Anglers Tavern, The Boathouse, Strangeloves Wine Bar
WELLNESS - RISE Pilates, The HIIT Factory, Insight Body & Mind
THE FINER POINTS
Park Views | Three bedrooms (large main) | Built-in robes | Modern bathroom | Versatile open living/dining area | Open fire place (with gas connection) | Well-appointed kitchen with breakfast bench | Dishwasher | Ample cupboard space | Sunroom/study | Full-size laundry | Three separate toilets | High ceilings | Solid hardwood floors | Split-system heating/cooling | Downstairs rumpus with bar | Workshop | Storeroom | Courtyard with undercover patio | Second storeroom/cellar | Rear parking space | Second front parking space |
FINAL WORD
This one's a Shaw thing.
3 bed. 1 bath. 2 car. 368sqm
Floorplan.

John Matthews
0433 325 238

Jillian Brooke
0413 125 348
Essendon